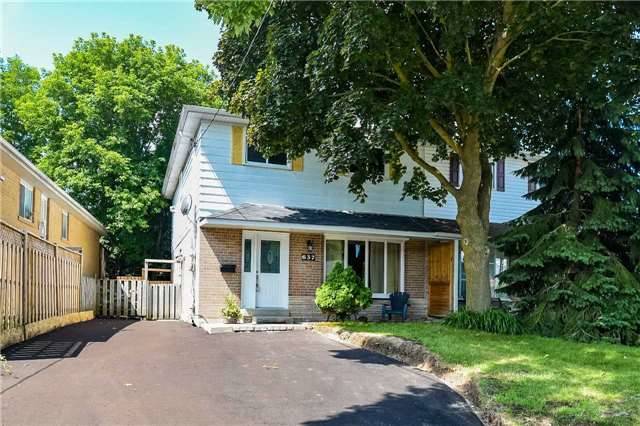- Tax: $2,820 (2017)
- Community:Huron Heights-Leslie Valley
- City:Newmarket
- Type:Residential
- Style:Semi-Detached (2-Storey)
- Beds:4+1
- Bath:3
- Basement:Finished (Sep Entrance)
Features:
- ExteriorAlum Siding, Brick
- HeatingForced Air, Gas
- Sewer/Water SystemsSewers, Municipal
- Lot FeaturesFenced Yard, Hospital, Park, Public Transit, School
Listing Contracted With: RE/MAX REALTRON REALTY INC., BROKERAGE
Description
Welcome To This Bright & Spacious, Freshly Painted 4 + 1 Bdrm Semi In Newmarket,. Walk-Out From Eat-In Kitchen To Great Backyard W/New Cedar Deck. Combined Living & Dining Room W/Hardwood Floors, Finished Basement W/Separate Side Entrance Perfect For A Growing, Extended Family Or Rental Potential, Separate Laundry, Surrounded By Mature Trees, Close To Schools, Shops, Hospital Parks & Transportation. Won\'t Last Long!
Highlights
Fridges (2), Stoves (2) Upsts As Is, B/I Micro '18, B/I Dswhr, Washer/Dryer (2), Cvac (Bsmt)., Furnace, Cac, Roof '12, Windows/Doors '11, Fenced Yard, Grdn Shed, Driveway '18, Seller & L/A Do Not Warrant Legality & Retrofit Status Of Bsmt
Want to learn more about 637 Mountview Pl (Davis And Patterson)?

Tracee Bowman Sales Representative, ABR, CNE, SRES, SRS
RE/MAX Realtron Realty Inc., Brokerage
Rooms
Real Estate Websites by Web4Realty
https://web4realty.com/


