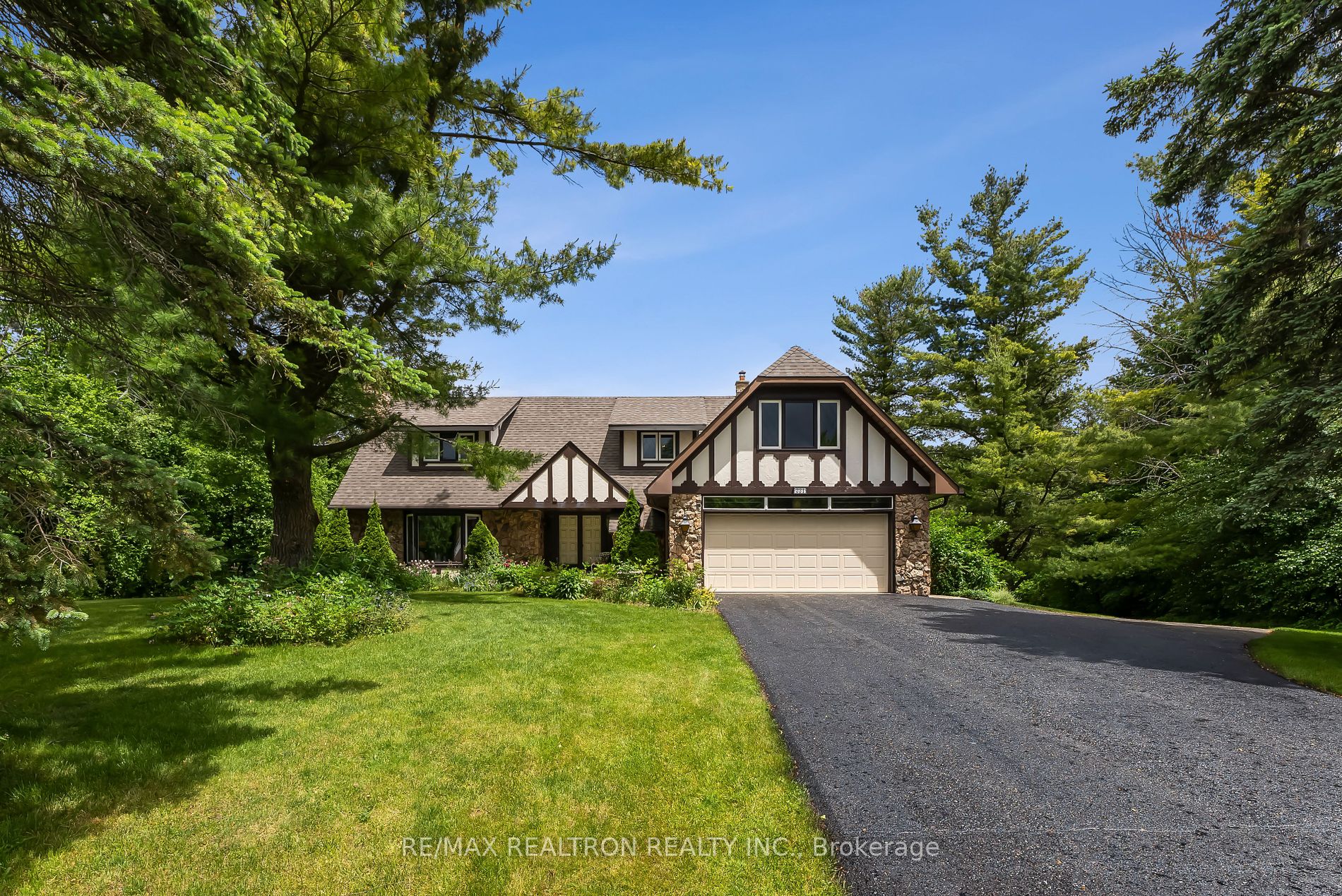
231 Ridge Rd (Yonge & Ridge Road)
Price: $2,498,000
Status: For Sale
MLS®#: N8425538
- Tax: $10,098 (2023)
- Community:Aurora Estates
- City:Aurora
- Type:Residential
- Style:Detached (2-Storey)
- Beds:4
- Bath:4
- Size:3000-3500 Sq Ft
- Basement:Fin W/O
- Garage:Attached (2 Spaces)
Features:
- ExteriorBrick, Stucco/Plaster
- HeatingForced Air, Gas
- Sewer/Water SystemsSeptic, Well
- Lot FeaturesCul De Sac, Golf, Public Transit, Rec Centre, Wooded/Treed
Listing Contracted With: RE/MAX REALTRON REALTY INC.
Description
Extremely rare 3 acre residential property in south Aurora. Quiet, west-facing cul-de-sac location with approx. 1 acre of woodland. Forested privacy on each side and rear of property. Home has almost 4000 sq ft of livable space. Enjoy the peace of country living with easy access to all the amenities of urban living: schools, recreational & medical facilities, highway and transit options to downtownToronto. Flexible layout options to suit your lifestyle.
Want to learn more about 231 Ridge Rd (Yonge & Ridge Road)?

Tracee Bowman Sales Representative, ABR, CNE, SRES, SRS
RE/MAX Realtron Realty Inc., Brokerage
Rooms
Real Estate Websites by Web4Realty
https://web4realty.com/

