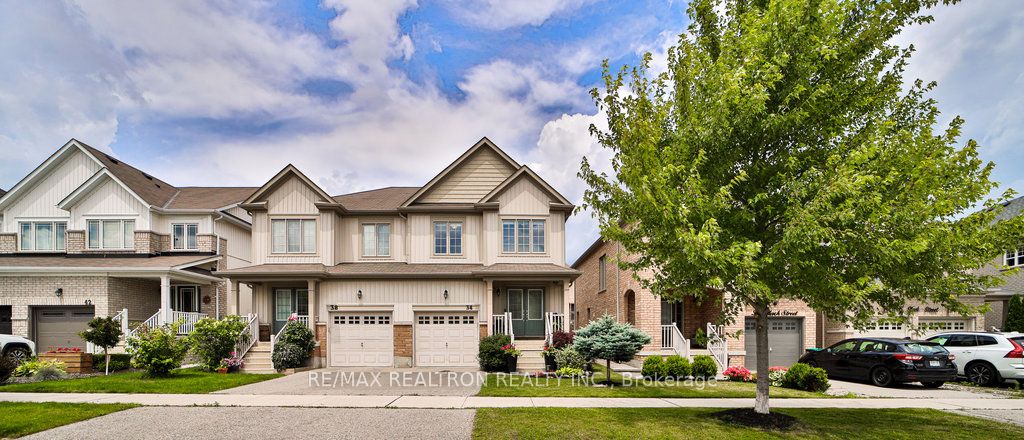- Tax: $4,450 (2023)
- Community:Bradford
- City:Bradford West Gwillimbury
- Type:Residential
- Style:Semi-Detached (2-Storey)
- Beds:3
- Bath:3
- Size:1500-2000 Sq Ft
- Basement:Unfinished
- Garage:Attached (1 Space)
- Age:6-15 Years Old
Features:
- ExteriorBrick, Vinyl Siding
- HeatingForced Air, Gas
- Sewer/Water SystemsSewers, Municipal
Listing Contracted With: RE/MAX REALTRON REALTY INC.
Description
Welcome to 34 Slack Street! This stunning Semi-Detached home is located in one of Bradford's most desired neighbourhoods. Minutes from schools, parks, shopping and restaurants, this home is perfect for your family. With 1700 SQFT of living space, an open concept main floor, a beautifully landscaped backyard with an interlocked patio, this home offers plenty of space for your family and for entertaining. On the second floor, enjoy 3 spacious bedrooms, a laundry room and a 3 pc bathroom. The primary bedroom includes a 4 pc ensuite and a walk-in closet. The 2nd and 3rd bedrooms both include a wall-to-wall reach-in closet, and massive windows bringing in lots of natural sunlight. This home is a quick commute to Hwy 400, Hwy 404 and the Bradford GO. Come and see this gem!
Highlights
Maple Stained, Upgraded Kitchen with Pot Drawers. Basement Washroom Roughed-in.
Want to learn more about 34 Slack St (Holland and Langford)?

Tracee Bowman Sales Representative, ABR, CNE, SRES, SRS
RE/MAX Realtron Realty Inc., Brokerage
Rooms
Real Estate Websites by Web4Realty
https://web4realty.com/


