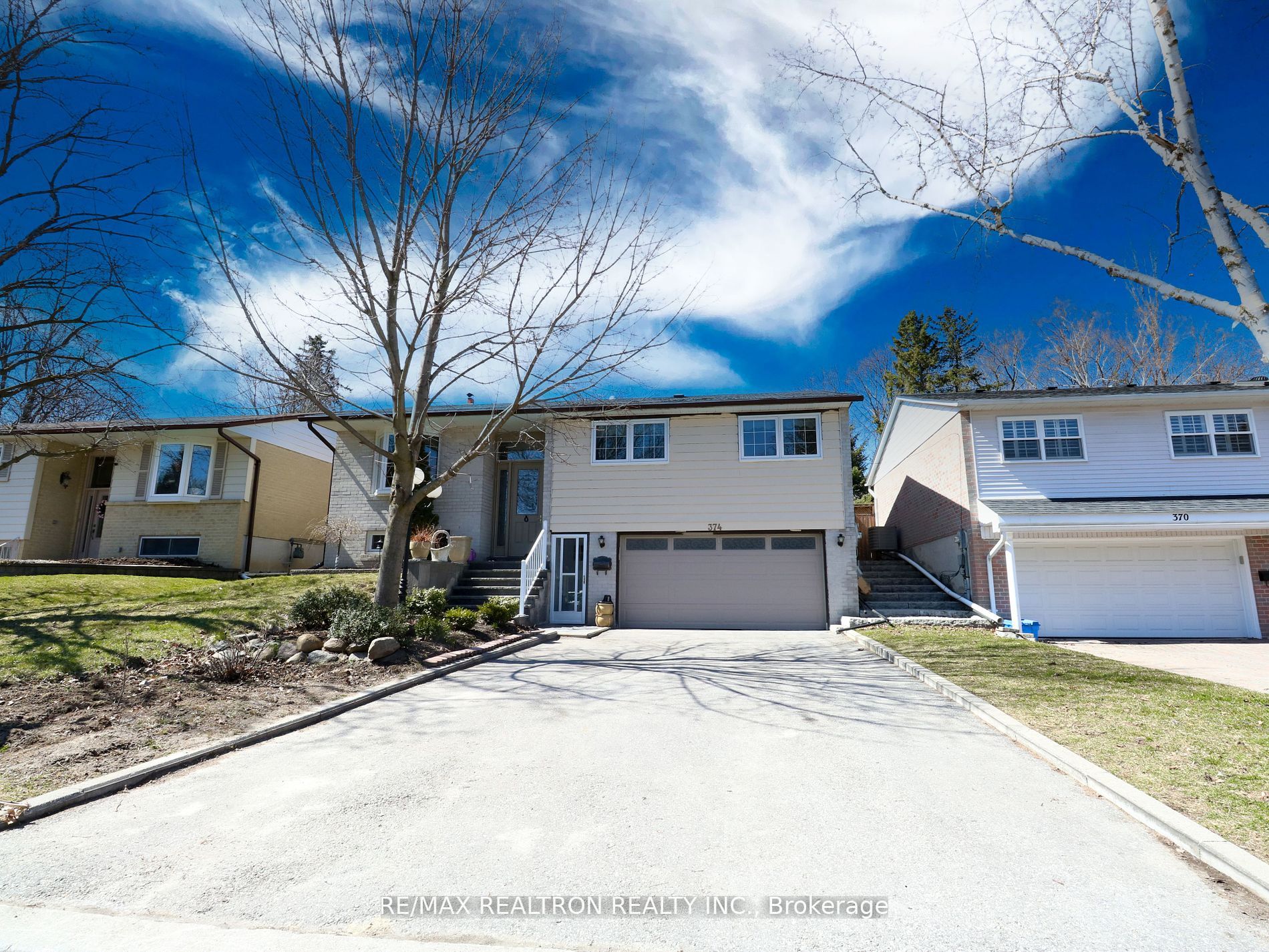
374 Borden Ave (William Roe & Yonge)
Price: $1,148,000
Status: For Sale
MLS®#: N8449812
- Tax: $5,131.65 (2023)
- Community:Central Newmarket
- City:Newmarket
- Type:Residential
- Style:Detached (Bungalow-Raised)
- Beds:4+2
- Bath:3
- Basement:Sep Entrance (W/O)
- Garage:Built-In (2 Spaces)
Features:
- InteriorFireplace
- ExteriorAlum Siding, Brick
- HeatingForced Air, Gas
- Sewer/Water SystemsSewers, Municipal
Listing Contracted With: RE/MAX REALTRON REALTY INC.
Description
Spacious raised bungalow in Newmarket with 4+2 Bedrooms ( with 2 Walk-out apartments). 3 bedrooms upstairs, 1 Bedroom as a second unit in the Back of the home, and 2 bedrooms walk-out basement Apartment. Ideally suited for investors and end-users, this property offers an excellent opportunity to generate rental income while enjoying the benefits of a spacious and well-designed home. The main floor has an open-concept layout, a bright kitchen, and ample natural light. Self-contained lower-level apartment with separate entrance. Prime location near schools, parks, and amenities. Easy access to highways and public transportation. Generate rental income while enjoying the comfort of the main living space. Don't miss this opportunity! It is a fantastic Location, with many upgrades, windows, air conditioning, New doors, landscaping, and a stone sidewalk! Fully Fenced Backyard With Patio Area! Lots of fruit trees such as strawberry, cherry, .... Separate Entrance To Lower Level With Additional Bedroom, Living Room, Kitchen, Bathroom And Extra Room! Lots Of Potential In This Spacious Home! Close To Shopping, School, Park And Transit!
Highlights
Potential income for two walk out units (unit 2 and unit 3 are totally between $3000-$3500)
Want to learn more about 374 Borden Ave (William Roe & Yonge)?

Tracee Bowman Sales Representative, ABR, CNE, SRES, SRS
RE/MAX Realtron Realty Inc., Brokerage
Rooms
Real Estate Websites by Web4Realty
https://web4realty.com/

